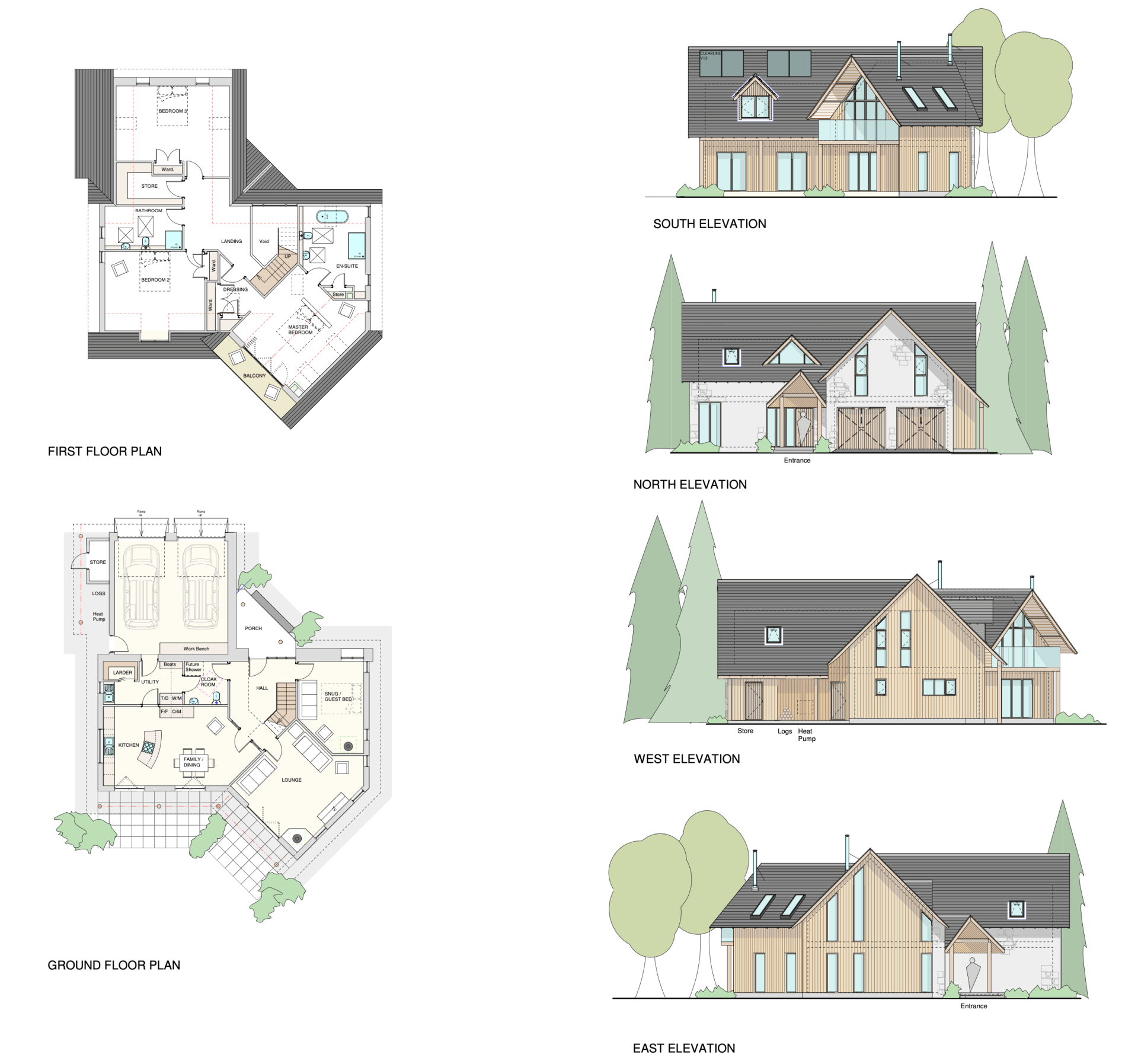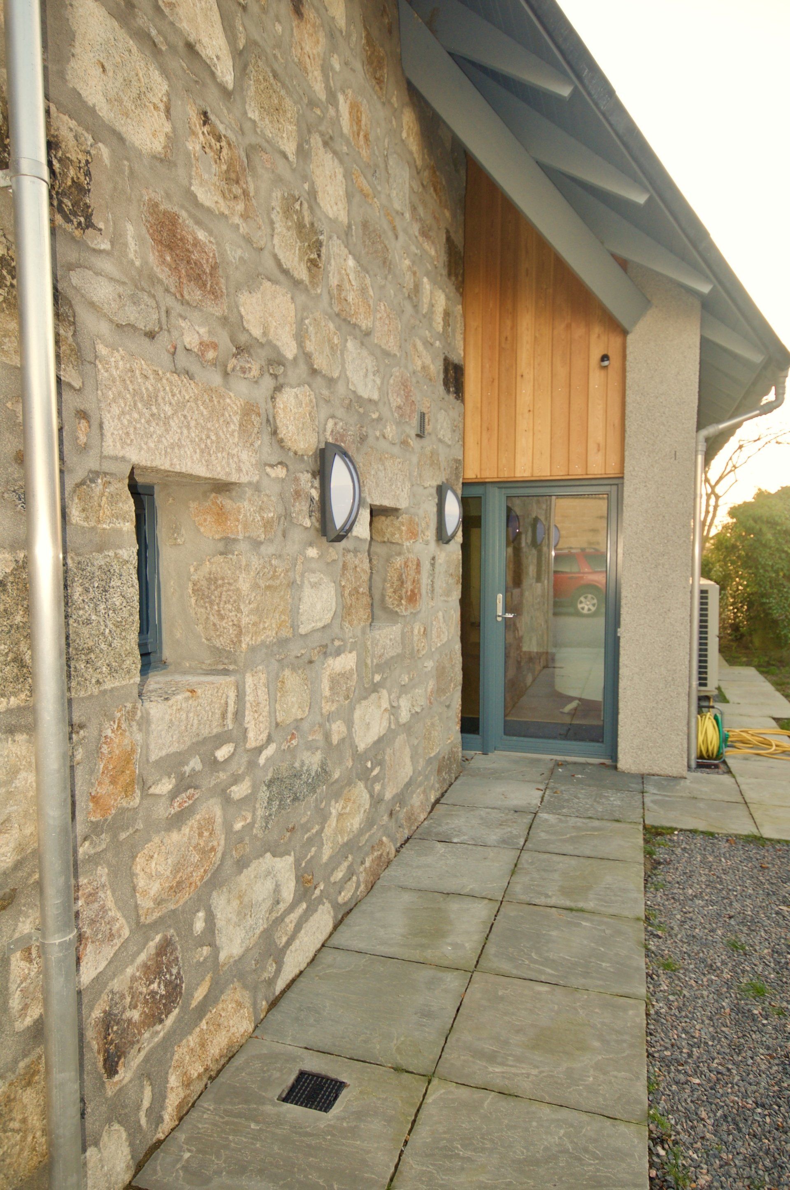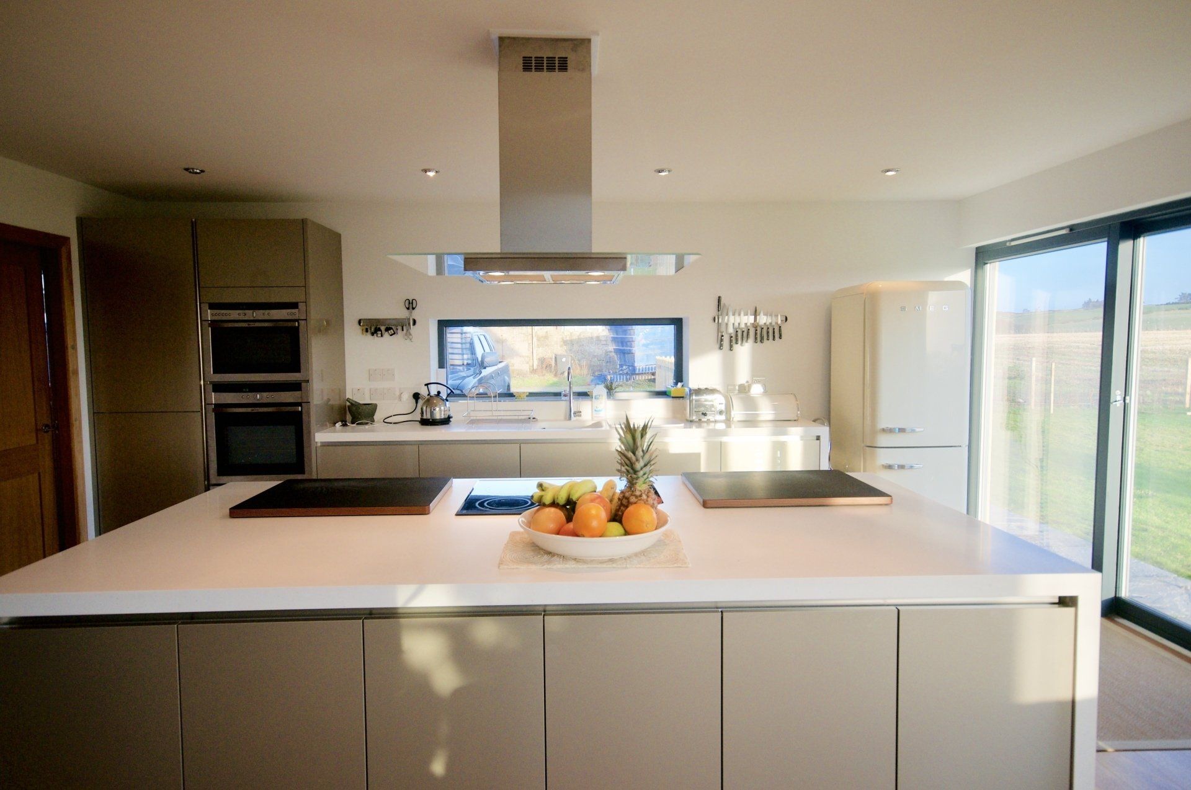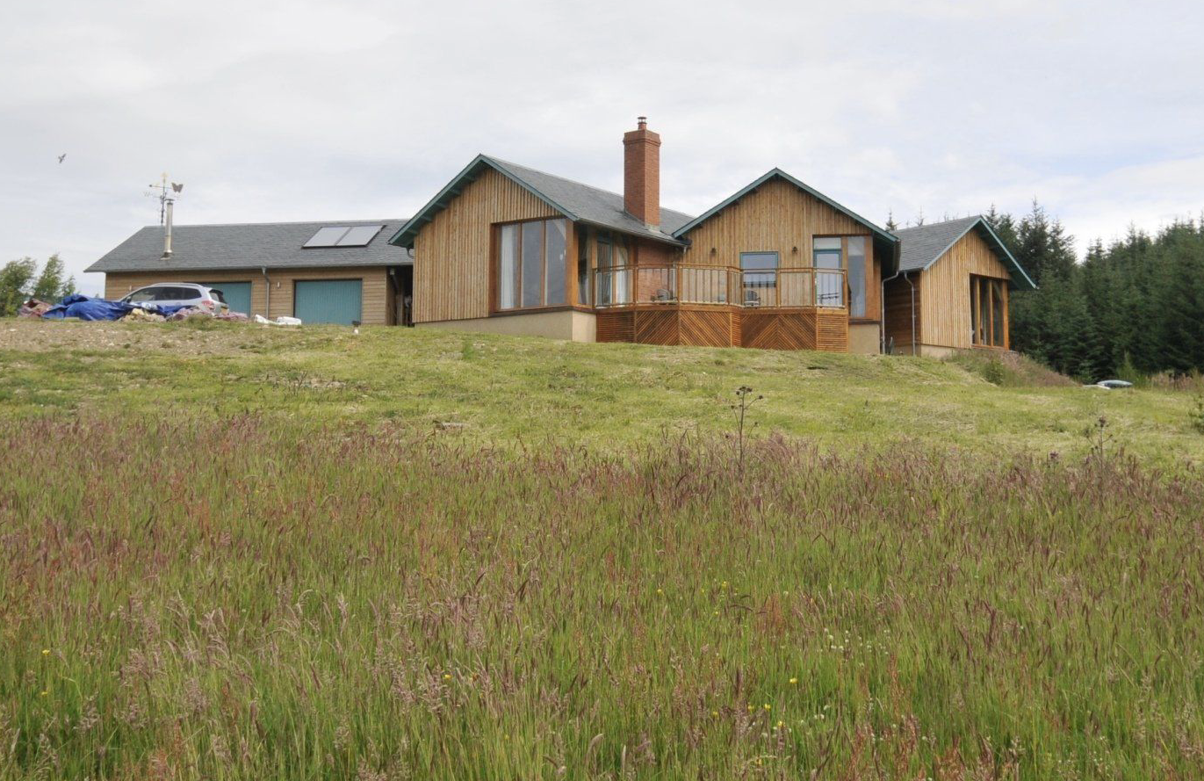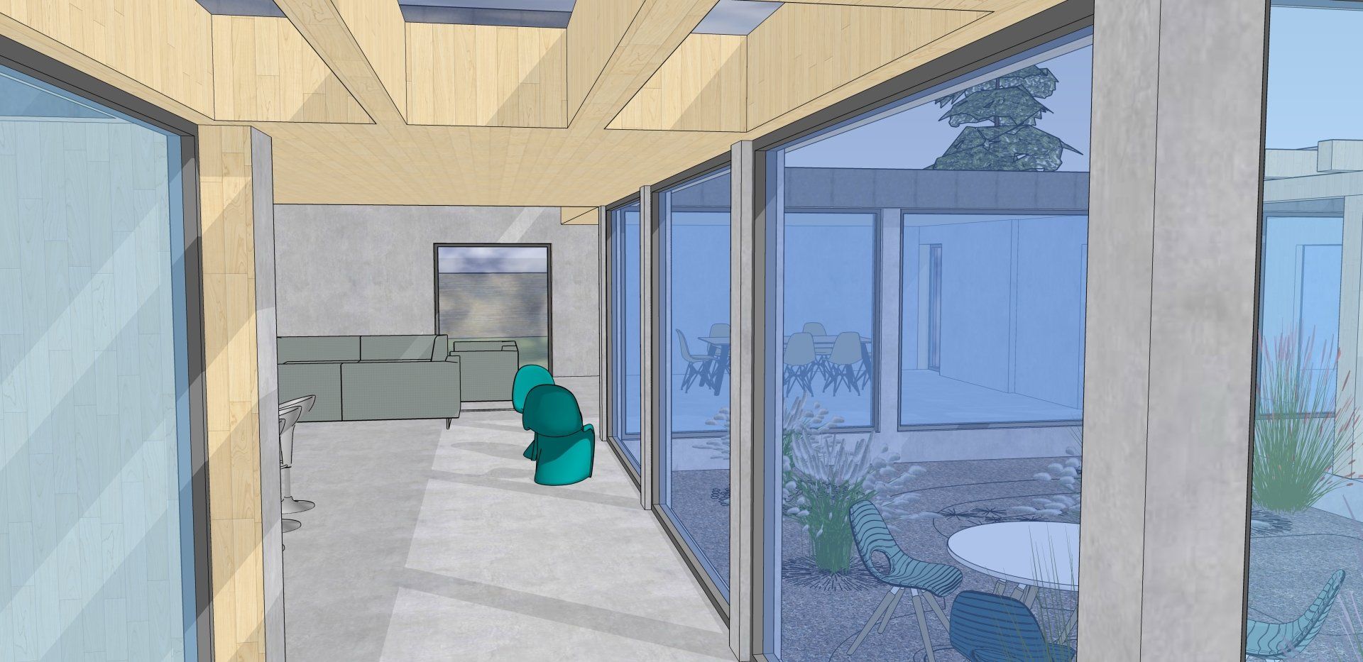New Build
Low energy house
New build home
Low energy house
Peterculter, Aberdeen
about this project
This new build home was designed to maximise the family spaces and minimise energy use. The interior is open plan on the ground floor, with a double height family area to allow a connection between the living areas and the bedrooms above. As the house replaces an existing granite cottage, the existing stones were used for the walls facing the naighbouring farm buildings, while the rest of the house is clad in timber.
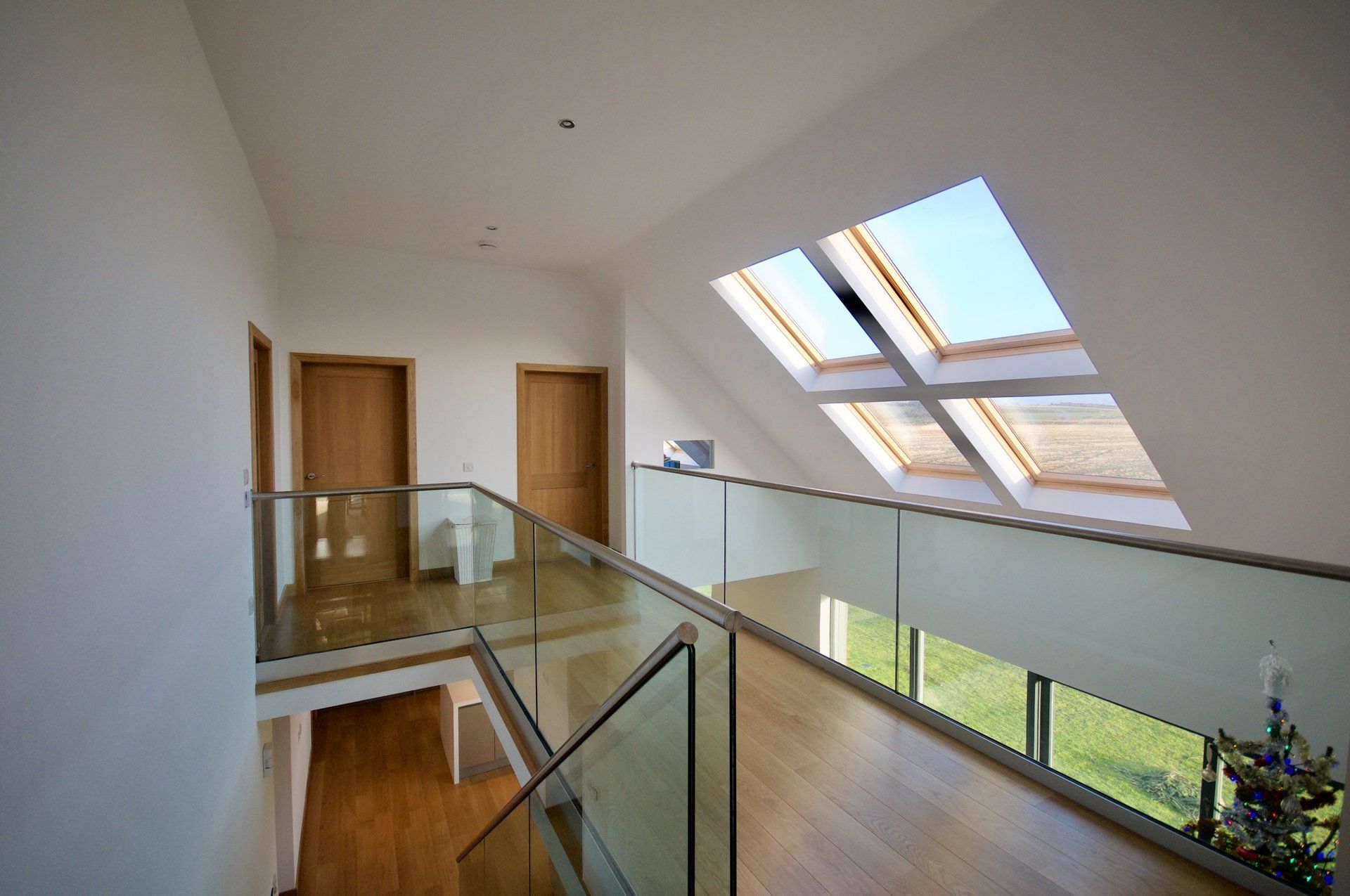
The orientation and position of the windows allows for the maximum solar gain and natural light, while the high insulation and airtight construction, retains as much of the free solar heat as possible. The use of service voids and airtightness tape, are now a standard in low energy construction, nearly 10 years following completion of this house.
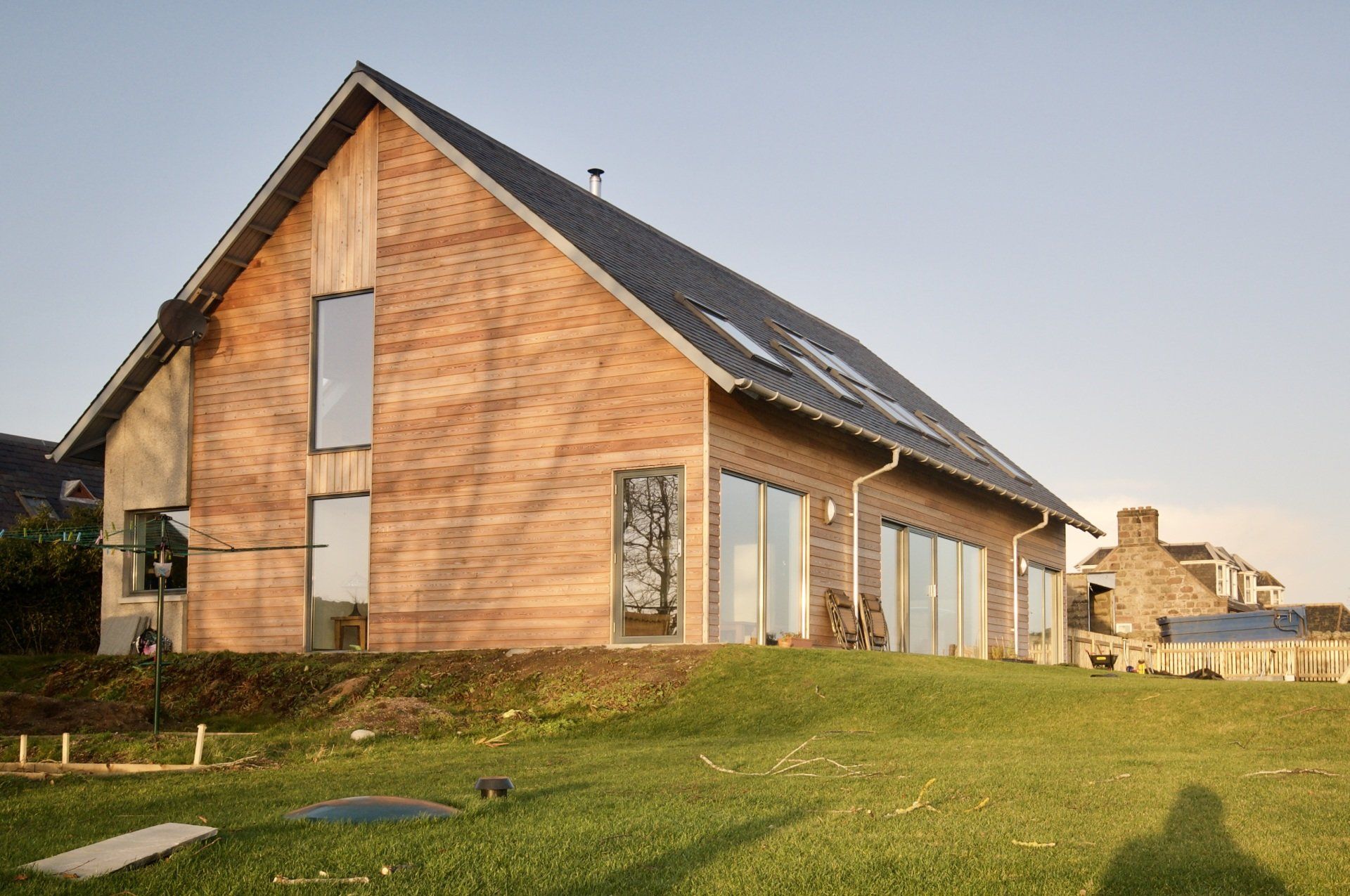
The Millhouse
New build home
The Millhouse
Glenlivet, North East Scotland
about this project
The Millhouse at Glenlivit is a long term self-build project for a retired couple. The house was designed to resemble a vernacular timber saw mill, which were common in the area. The structure of the house is an Oak Frame which supports a well insulated timber frame cutter shell. The layout of the house places each main area, kitchen, living and bedrooms facing the views, while the centre of the house has a 'Grand hall' family and dinning area.
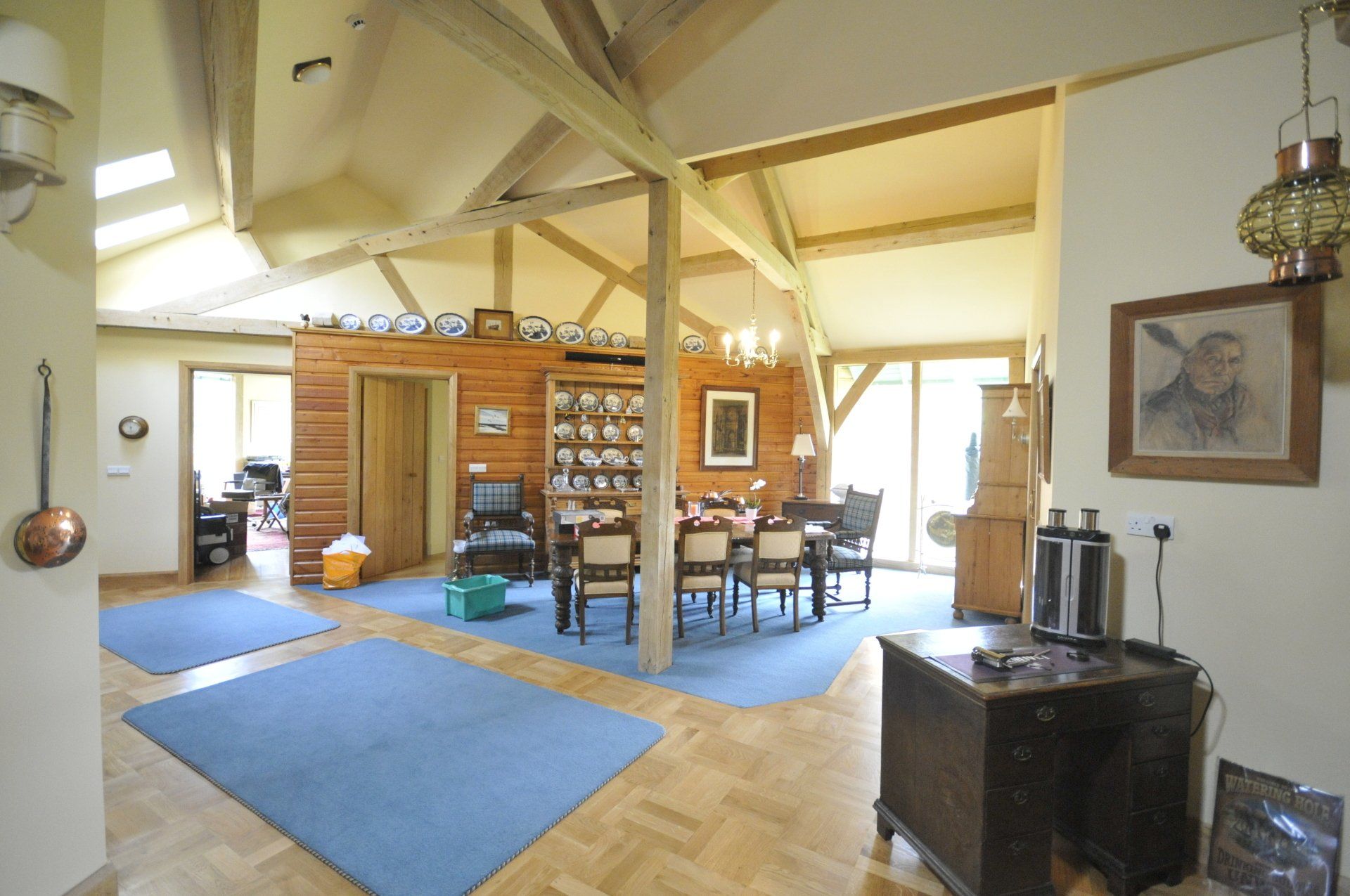
The house uses ground source heat-pump to supply the underfloor heating and hot water. Beginning while in Craigs first employment, the project was then carried on by 57North Architecture through to completion.
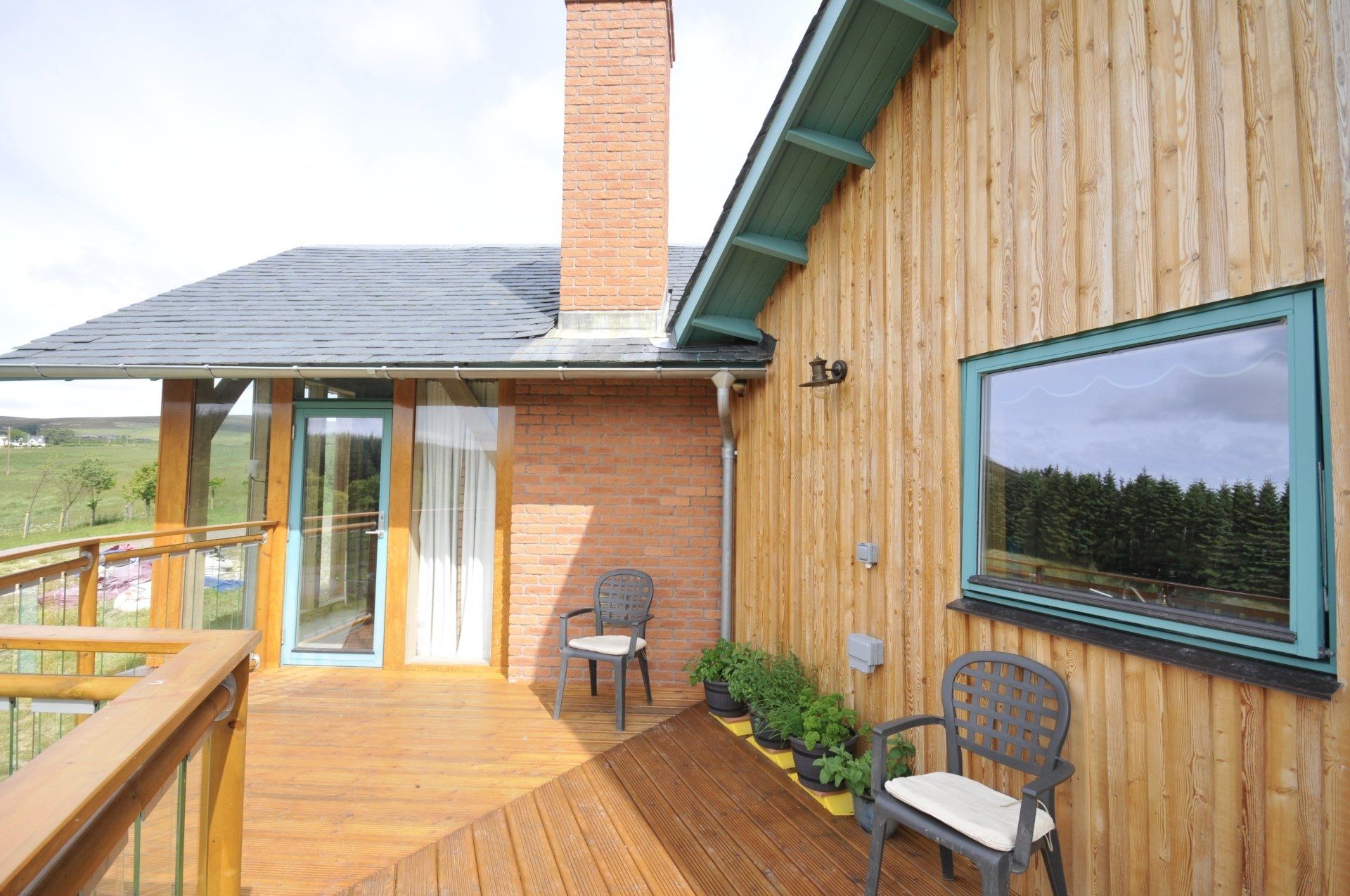
The Cube
New build home - Work in Progress
The Cube
Aboyne, Aberdeenshire
about this project
Designed with three parts for the main functions of the house - living, utility and bedrooms, separated by walkways and surrounding a large internal courtyard.
This house is all about light and space, topped off with a clerestory above the lounge area which allows sunlight to be seen all day from dawn till dusk.
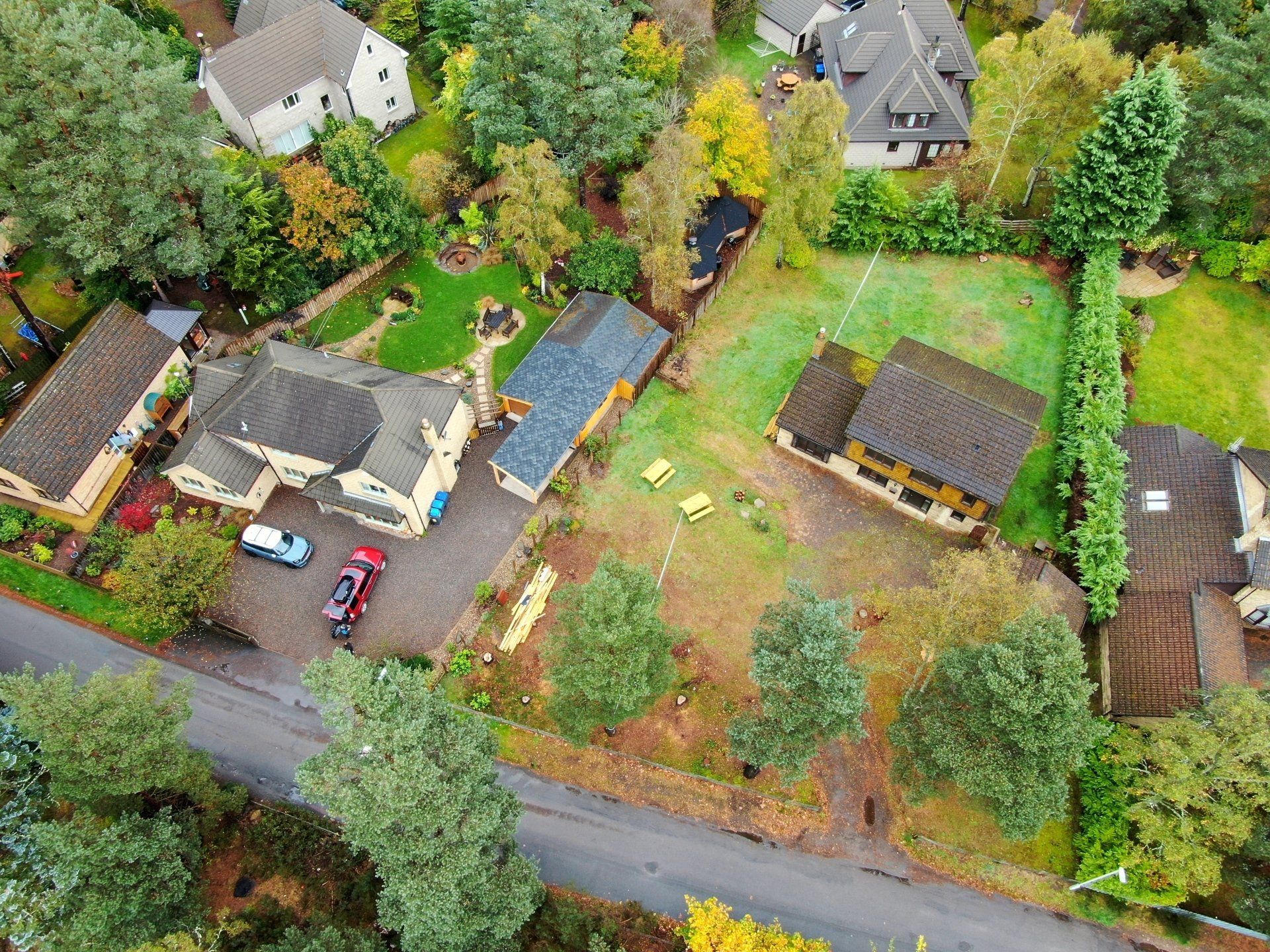
Aerial view of the existing site, and house which is to be replaced
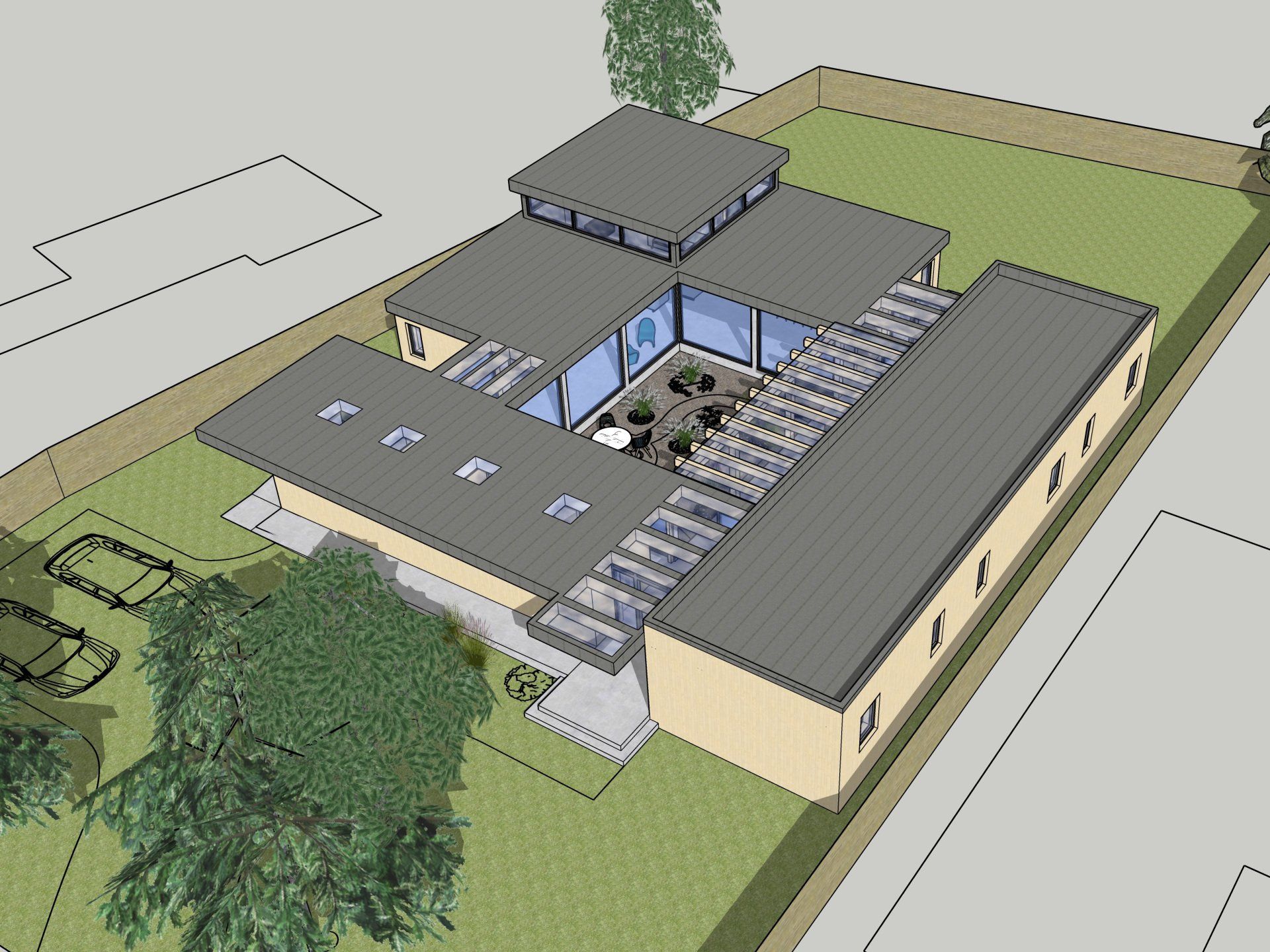
Bellwood
New build home - Completed
Bellwood
Aboyne, Aberdeenshire
about this project
Designed while Craig was in previous employment. Bellwood is a private house which the client wished to take advantage of the woodland setting - siting the house to face the best views. The unusual angled plan enabled each room to make the best use of the views and avoid disruption to the existing trees on the site.
