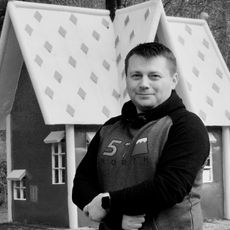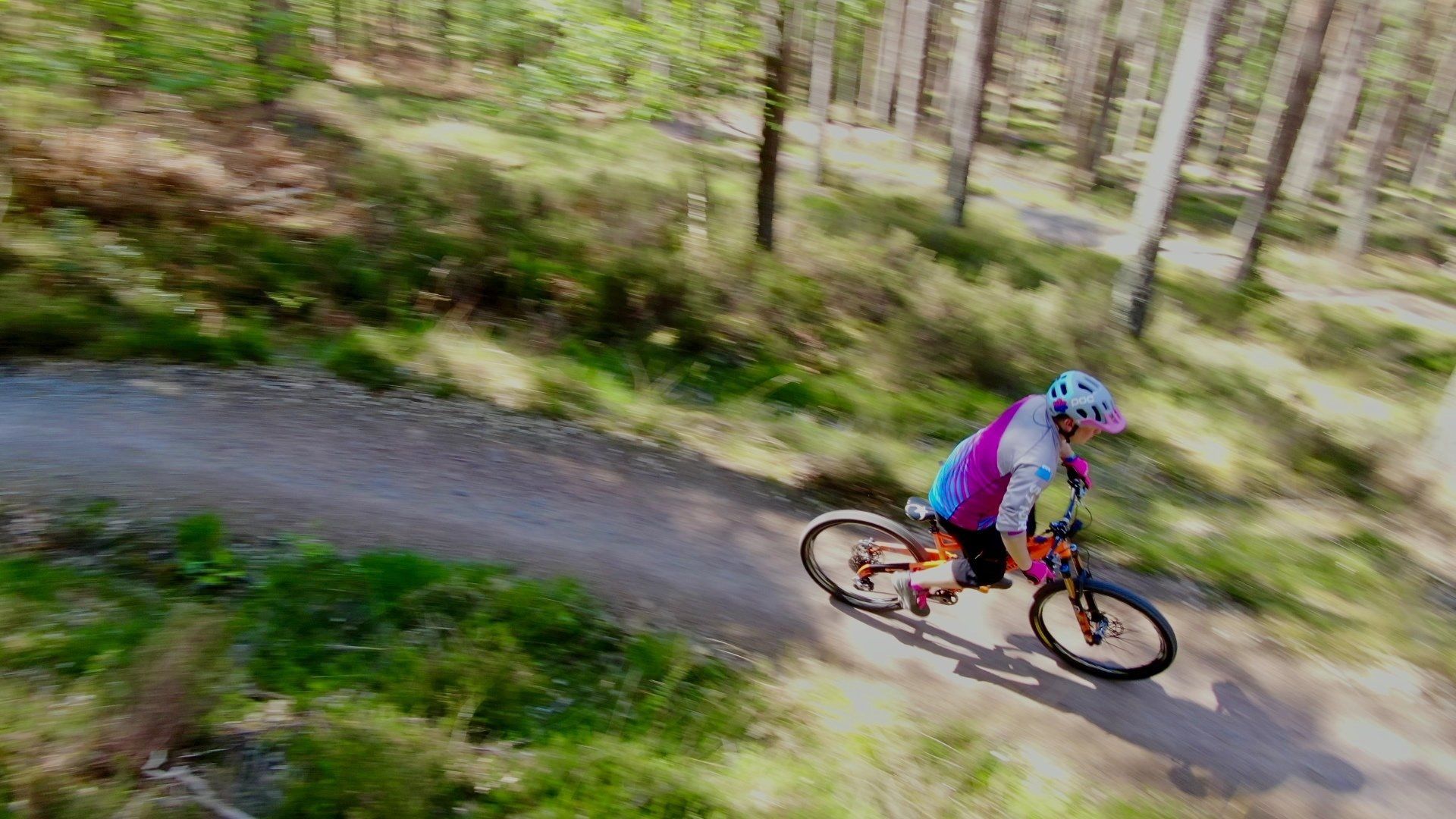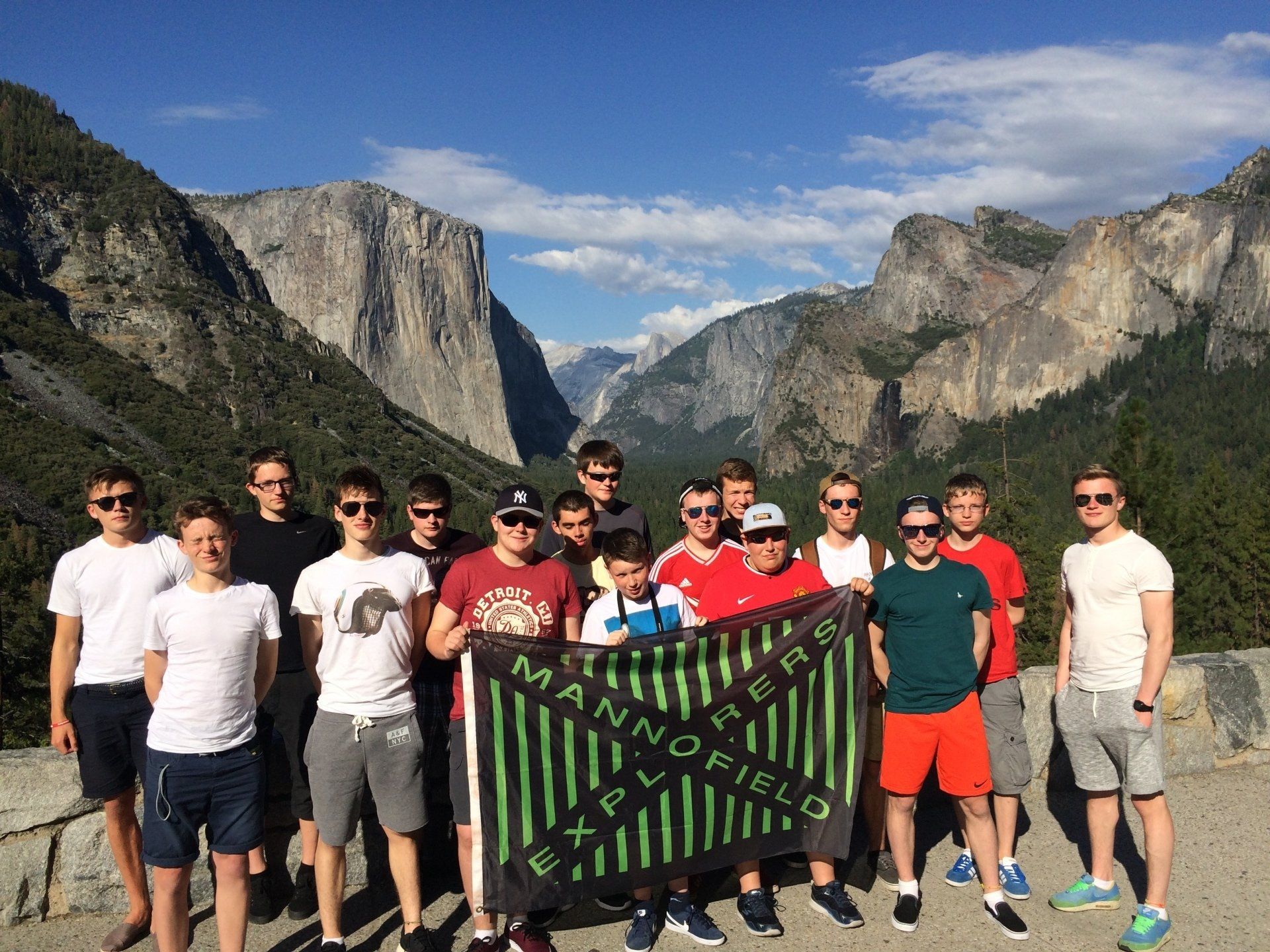Our Process
Your dream space in three simple steps...
01 Concept Design
The first step is for you to contact us to arrange a consultation or a visit to your site
We'll visit the existing property to meet with you, listen to your brief and requirements and disucss what your options could be.
We then agree a one off fee for the concept stage, which allows us to explore design ideas with you, safe in the knowledge you're not committed to further project fees at this stage.
The concept design involves a complete a measured survey, then production of design options, including visualisations, and arrange cost estimation of the project.
By the end of this stage, you'll have a concept design which meets your requirements and falls within your budget.
02 Approvals
We can advise if planning permission or building warrant is required for your project and provide information on the costs for these within our full appointment.
If required, these statutory approvals require detailed drawings, including structural calculations, energy use etc.
We'll provide the detailed drawings and work with other consultants, such as Structural Engineer, to gain the required approvals.
On some smaller, less complex projects, this can be the point were clients can manage the construction along side reprituble contractors, however we can also provide a full Architects service up to completion on site.
03 Construction
We work with Quantity Surveyors to produce a detailed Bill of Quantities which is used, along with our detailed drawings to seek competitive prices from local contractors.
The whole process is reviewed with you at each stage, so you are comfortable with the chosen contractor and project costs before proceeding with the building contract.
During the construction we inspect the construction work on site and hold regular site meetings with you and the contractor, to review the progress of the build, up to completion. We are always available to answer any questions during construction.
Your dream project is a reality! So you can enjoy your new space for years to come, we'll provide final drawings and manuals etc. As well as return for a final inspection up to a year later, so the contractor can fix any settlement issues.
Craig Allison
Architect RIAS ARB
Graduating from Scott Sutherland School of Architecture in 2008 with Honours in Interior Architecture and a Masters in Architecture, Craig started his career with a small, reputable practice in Aboyne. Here he focused on domestic projects – from small, unique structures to high-end extensions and new-build houses ranging in value up to £1m.
Craig spent his time here learning essential skills and the value of using local materials, both traditional and contemporary. A team effort for the conversion of a traditional mill into a family home won a Scottish Saltire Architecture Award, and Craig also pioneered the design of a low-energy home, using insulation and air-tightness techniques which are now standard practice n home construction.
In 2014, Craig was asked to join a practice in Aberdeen which specialised in commercial, retail and domestic projects, building his knowledge in larger-scale projects. Most notable of these was a church extension, adding a community hub and café area to enable the church to reach out and add to the services it provides.
Today, he uses his knowledge built over the last 15 years to find stunning, forward-thinking architectural solutions for each of his clients.
Outwith work, Craig enjoys cycling, photography and travel, as well as leading a local Scout group – Mannofield Explorers – passing on skill and experiences to young people aged 14-18 in the community.
Client Testimonials
“We used 57North Architecture for a loft conversion. They have been professional and thoroughly reliable at every stage. Can definitely recommend them for any such job.”
Ian & Lynne, Bieldside




