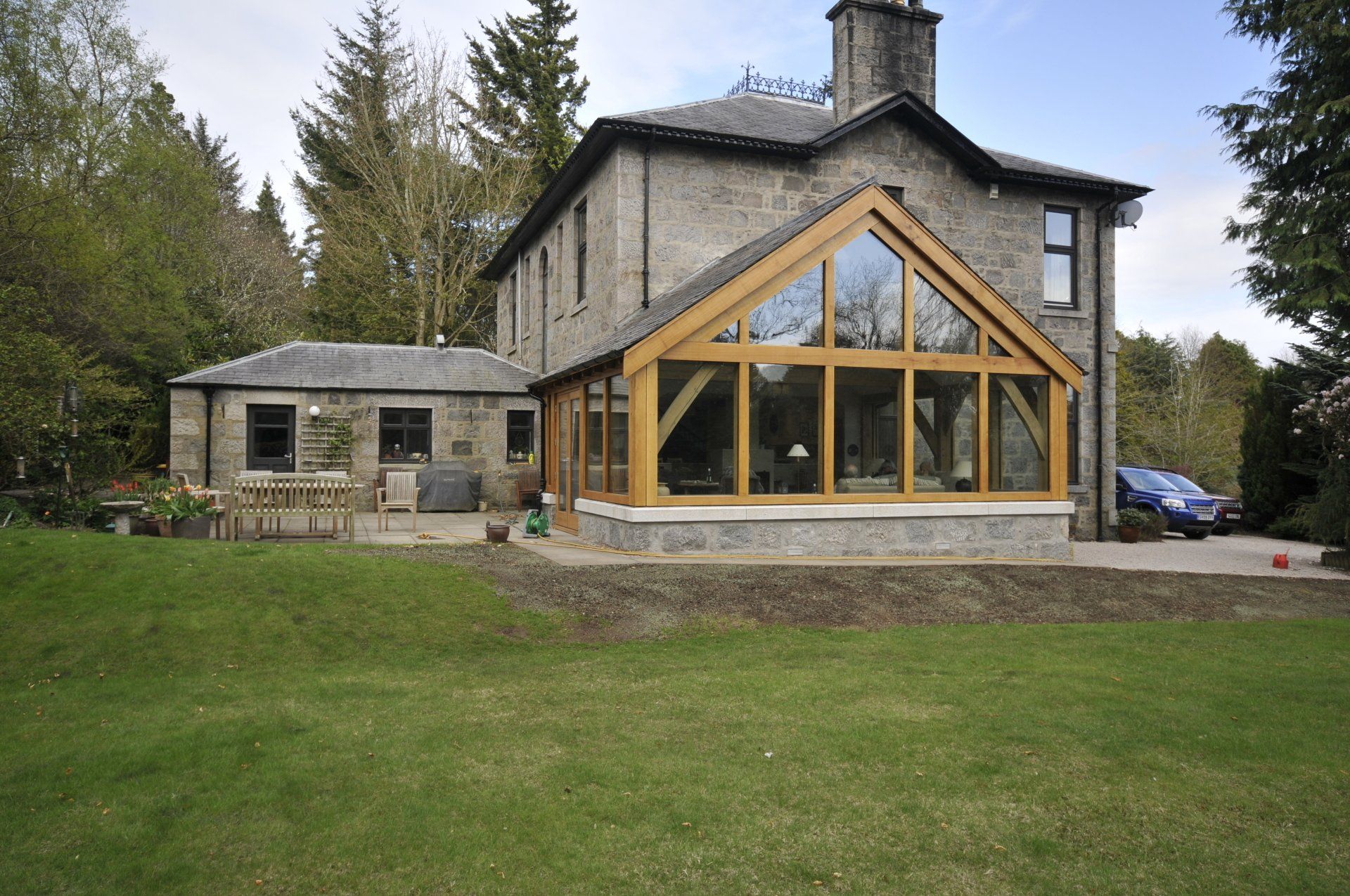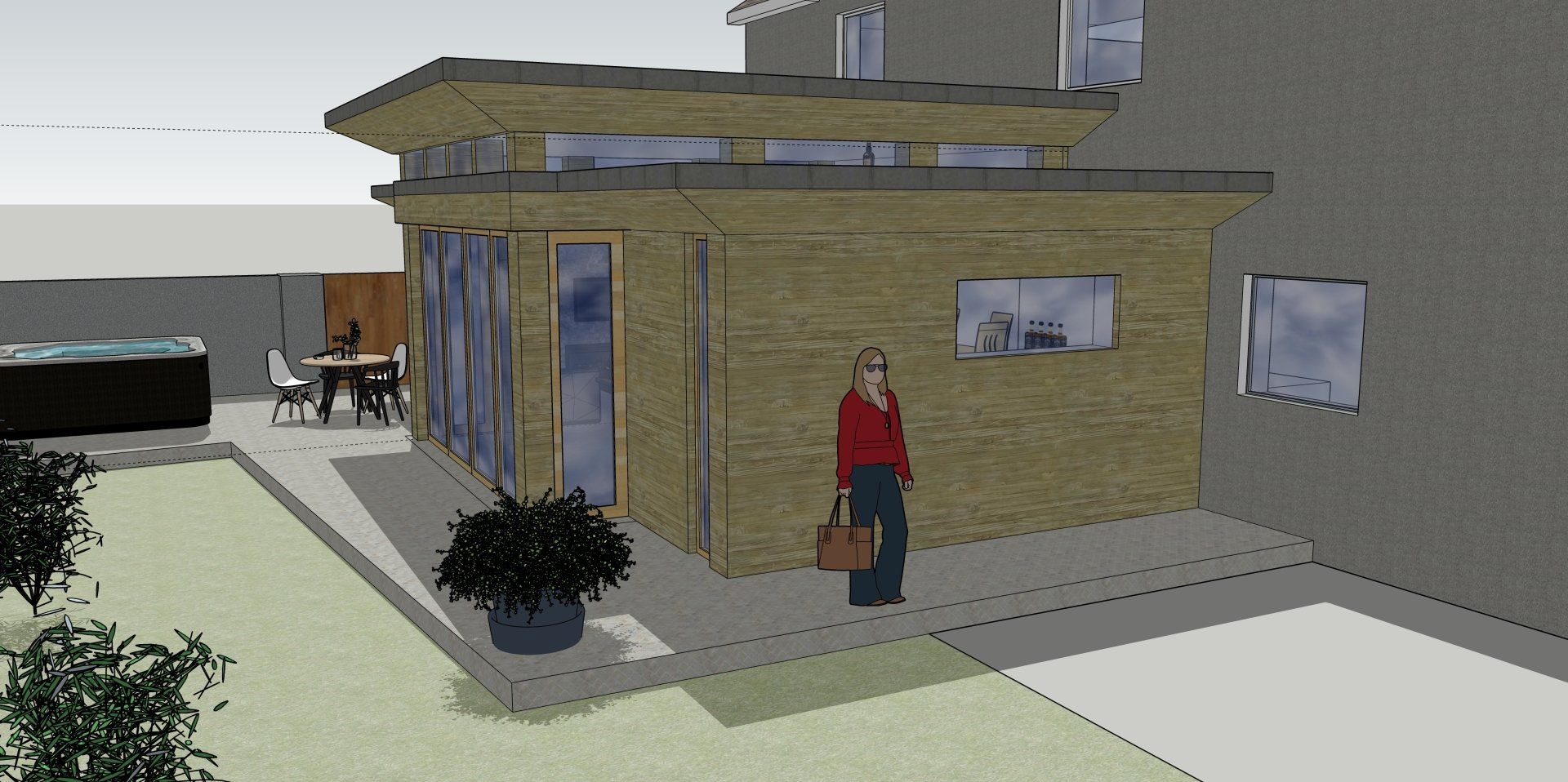Extensions
Wellbrae Terrace
Home extension
Wellbrae Terrace
Aberdeen
about this project
The extension and alterations to this typical Aberdeen granite house, provide light and space to all the bedrooms, and creates a calm enjoyable living space. The new works and alterations are highly insulated, combined with well thought out layout, increases the efficiency and lowers energy use, but most of all is a wonderful place to live.
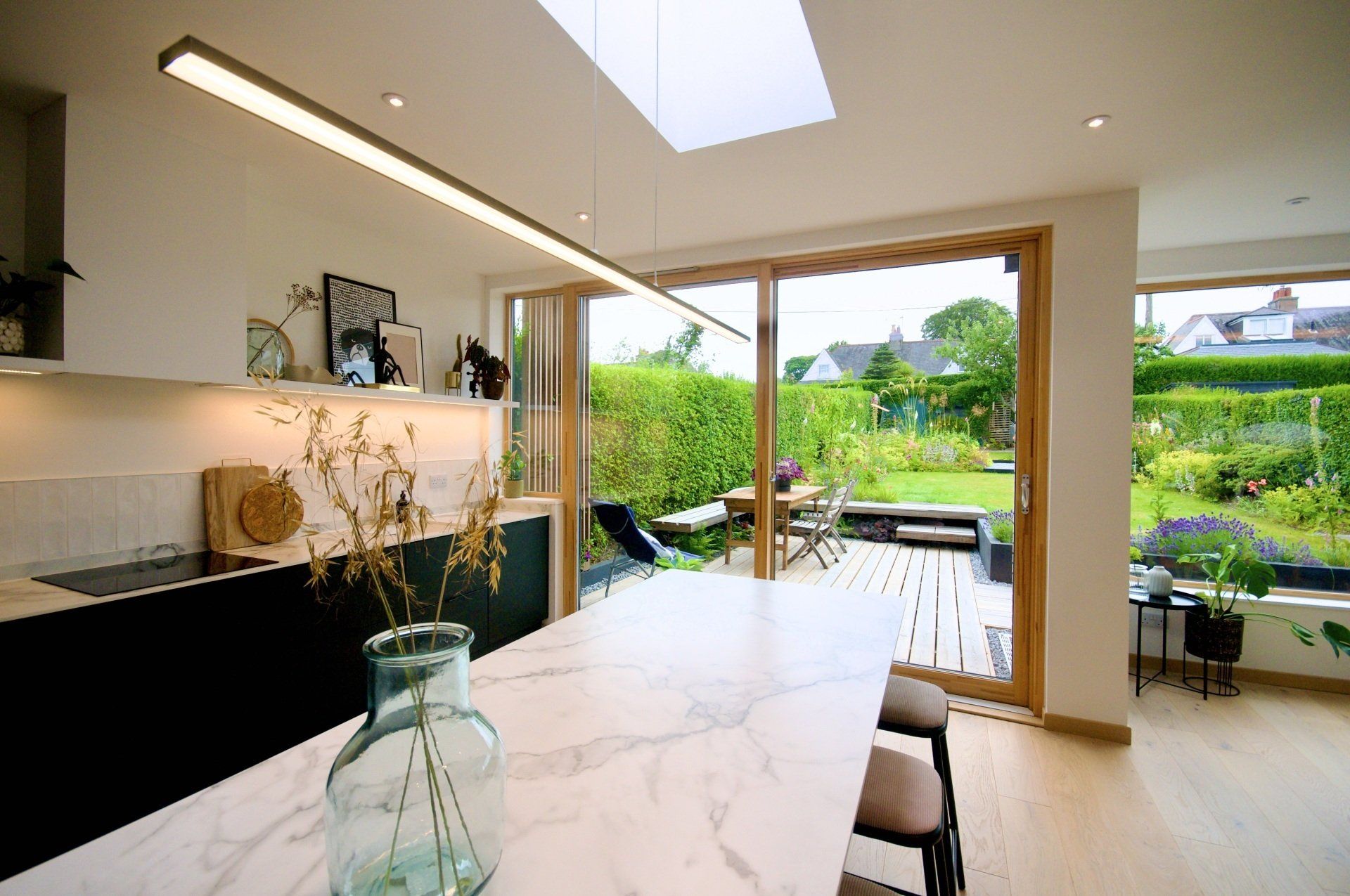
A collaboration with Deeside Architect Studio, we took on this project from building warrant stage, tender and completion. The clients finishing details shines through this wonderful space to live.
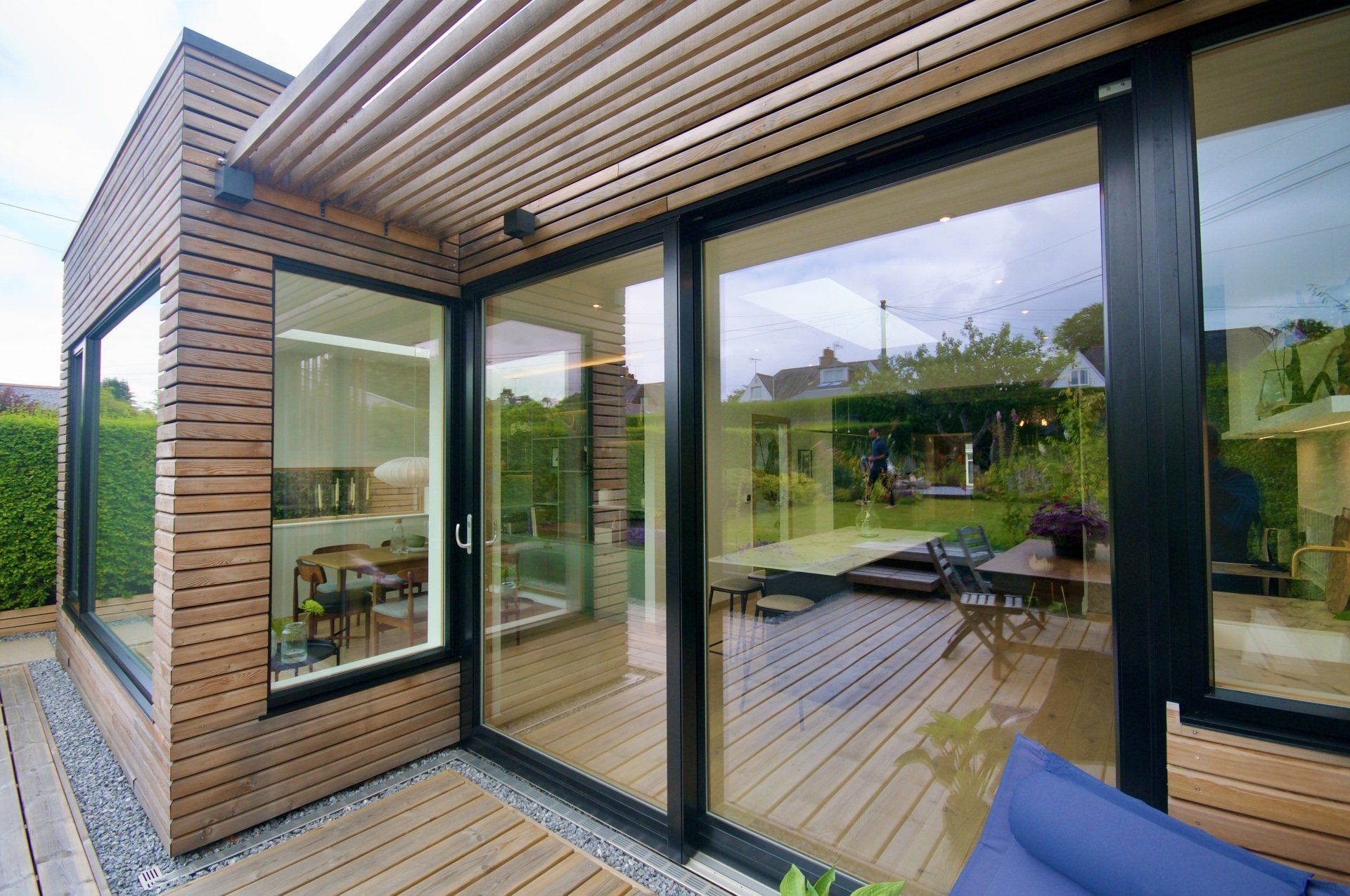
Murtle Den
Home extension - Work in progress
Murtle Den
Milltimber, Aberdeen
about this project
The existing house required the kitchen and living space to the extended. Instead of just adding a 'box' the design of this extension is open plan, however the spaces are divided by the use of ceiling heights. Intermit spaces such as family areas have a lower ceiling and spaces for games and entertainment have higher ceilings. The extension is topped with a clearstory to help with the ceiling heights and add some interest.
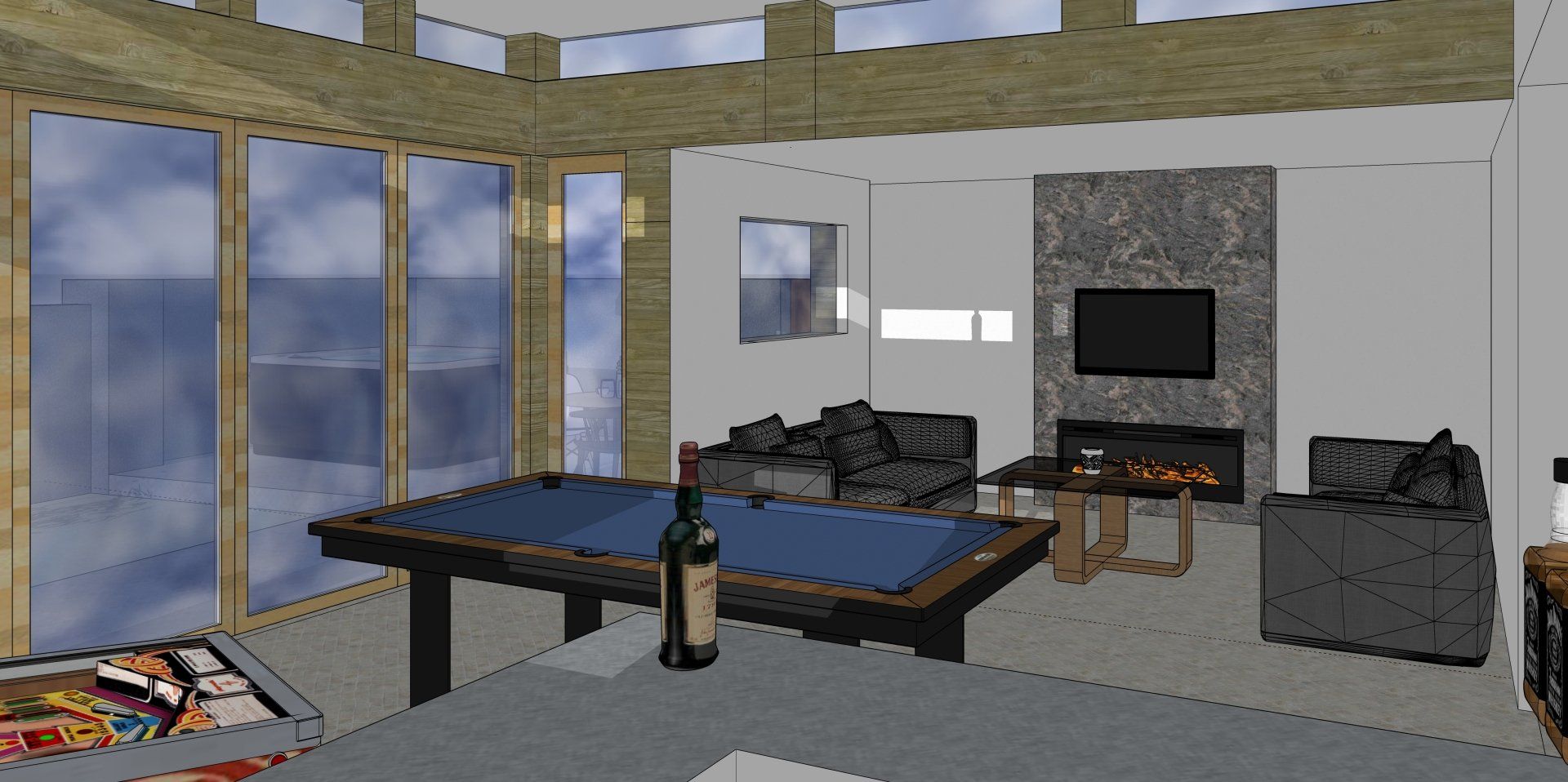
Consideration was made to enable five different spaces within this open plan design, which can be used together or for separate activities.
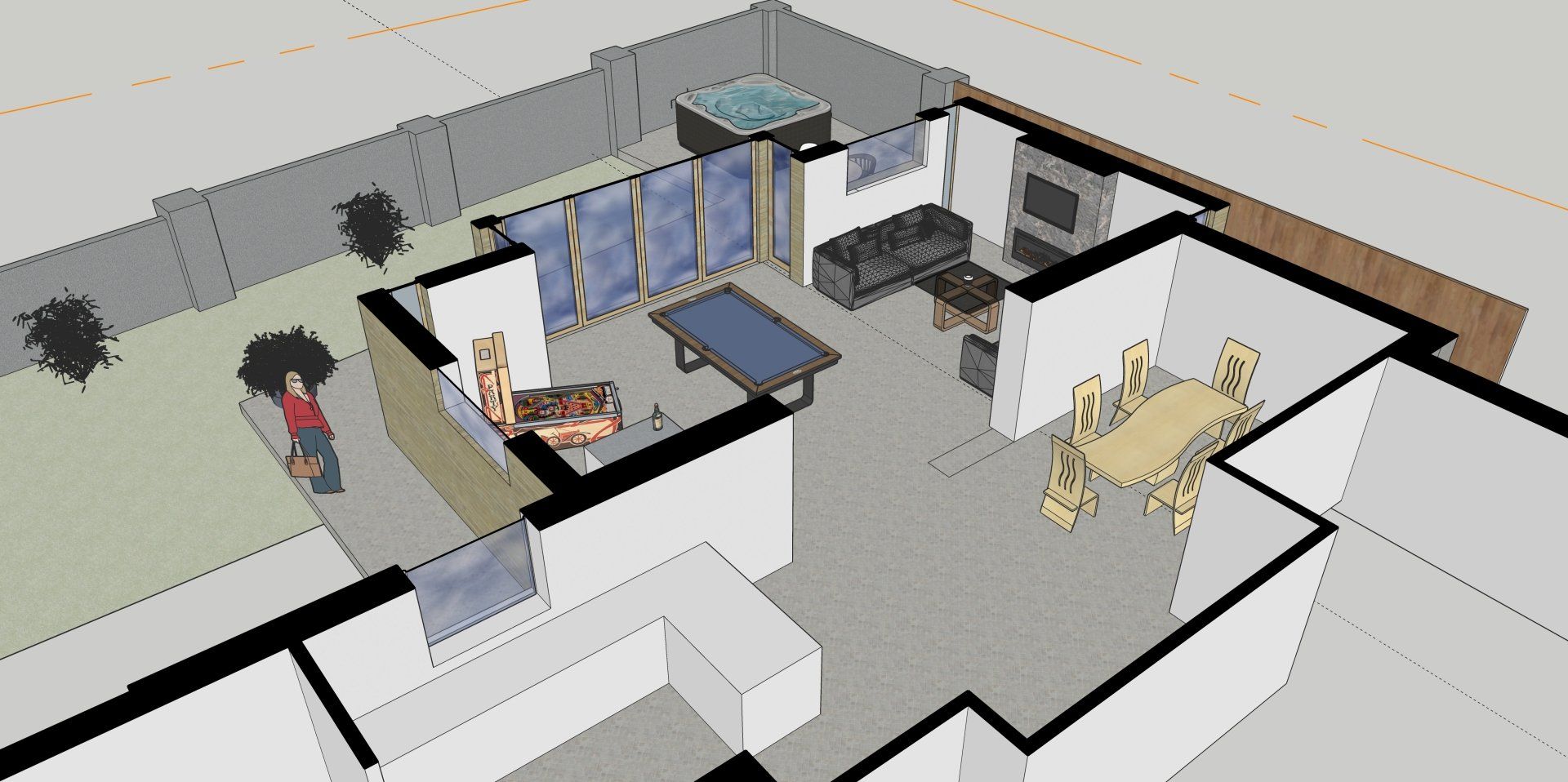
Garden Room
Home extension
Garden Room
Milltimber, Aberdeen
about this project
Designed while Craig was in previous employment, this garden room extension utilises a Oak Frame construction in colaberation with Carpenter Oak and Woodland.
The garden room replaces a previous smaller extension to allow for increased space and views to the surpunding garden.
